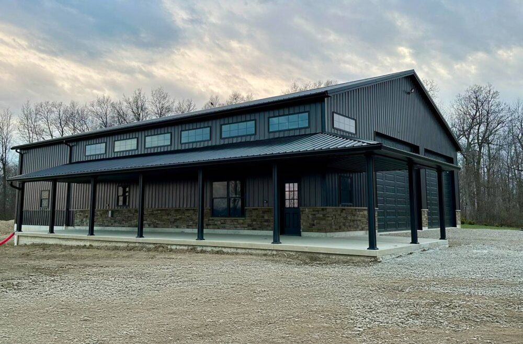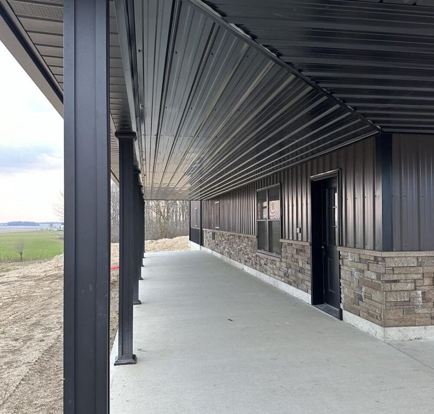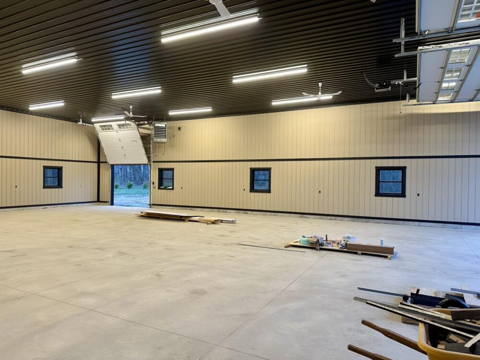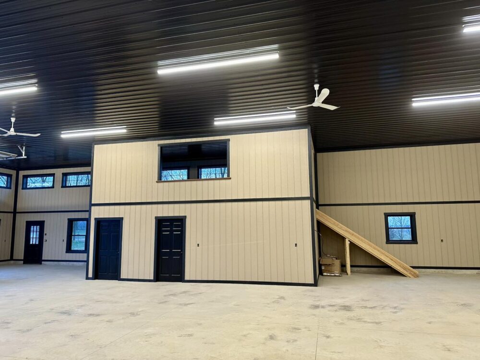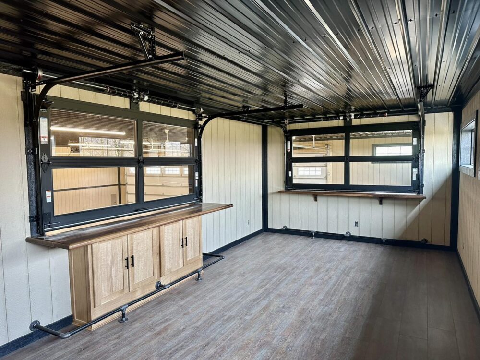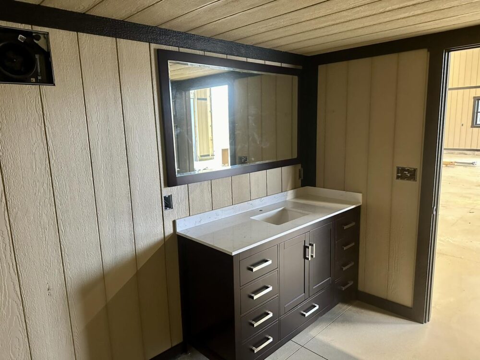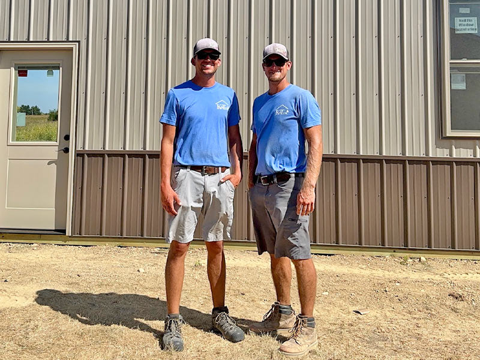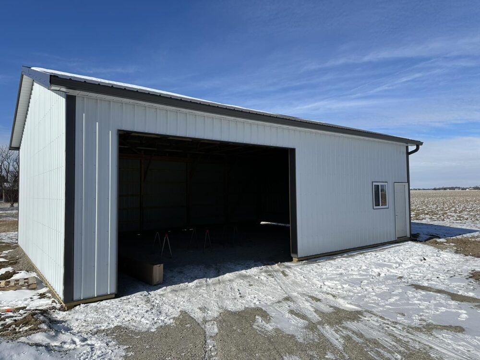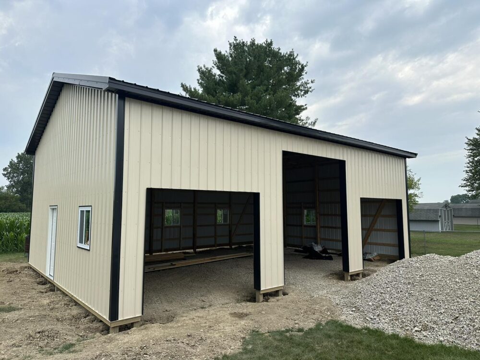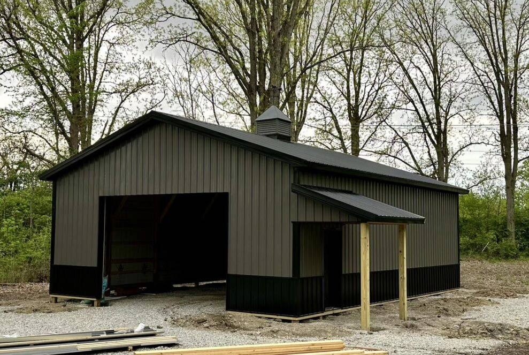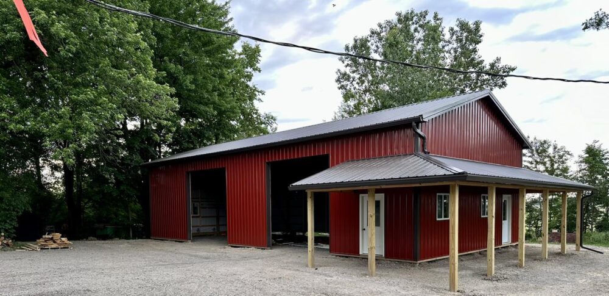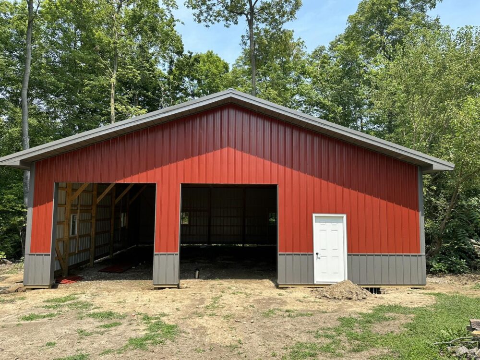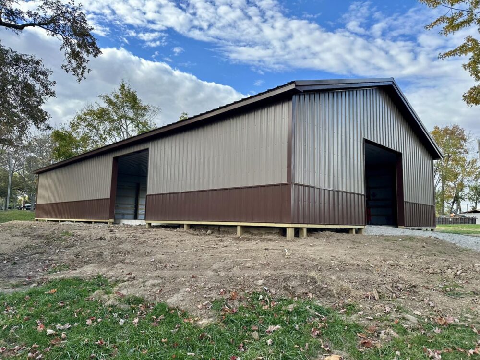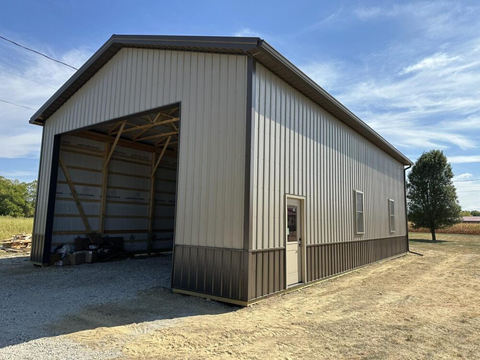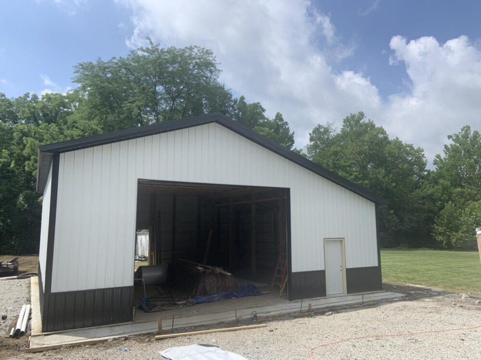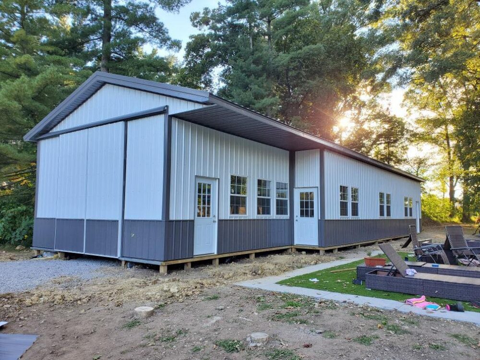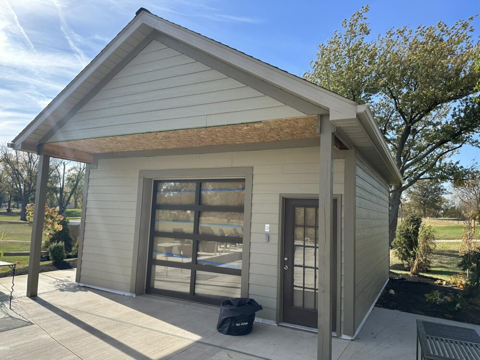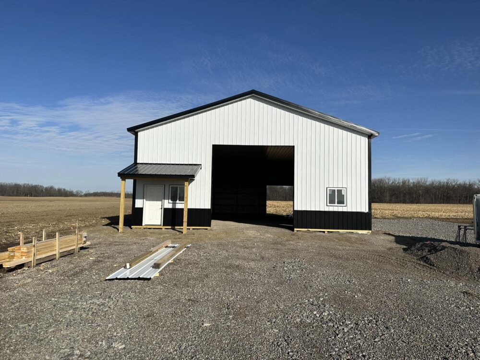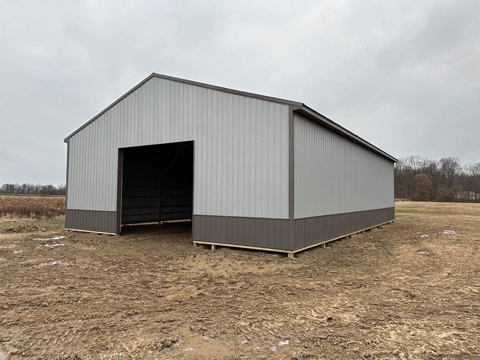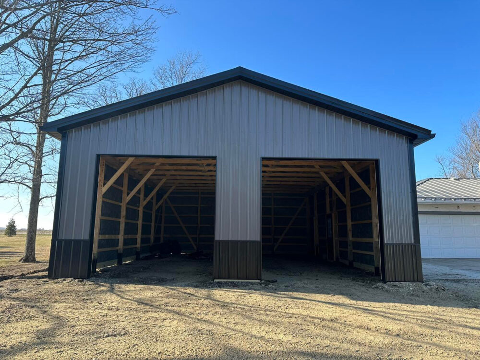We just wrapped up a stunning 56’x72’x16’ stud frame barn in Darke County, Ohio that’s perfect for both functionality and aesthetics. This custom-designed barn features a large 50’ wrap-around porch with beautiful Versetta Stone accents, combining style with durability. Whether you need extra storage space, a workshop, or a unique recreational area, this barn has it all!
Project Details: 56’x72’x16’ Stud Frame Barn
Here’s a closer look at the features of this impressive stud frame barn:
- Size: 56 feet wide by 72 feet deep with a 16-foot height, providing 4,032 square feet of space.
- Wrap-Around Porch: A 60’ wrap-around porch adds ample outdoor living space and enhances the barn’s curb appeal, making it ideal for relaxing or entertaining.
- Versetta Stone Accents: The Versetta Stone on the porch provides a rich, textured finish that elevates the barn’s appearance while also offering low-maintenance beauty.
- LP Smart Board Interior: Inside, the LP Smart Board trim and walls create a sleek, modern look with excellent durability and moisture resistance.
- Happy Feet Vinyl Plank Flooring: The loft floor is finished with Happy Feet vinyl plank flooring, providing a stylish, durable, and easy-to-maintain surface.
Why Choose Stud Frame Construction?
Our stud frame barns are built to last and designed to offer the versatility you need for a variety of purposes. Some of the key benefits of this 56’x72’x16’ stud frame barn include:
- Durability: Stud frame construction provides a solid, sturdy structure that withstands the test of time.
- Spacious Design: The large 4,032-square-foot design gives you plenty of room for storage, workshops, or even a home office or recreational area.
- Energy Efficiency: The interior finishes like LP Smart Board and vinyl plank flooring offer energy-efficient solutions that help keep your barn comfortable throughout the year.
- Aesthetic Appeal: The addition of Versetta Stone and high-quality materials like Happy Feet vinyl plank ensures the barn looks as great as it performs.
Barn Customizations: Tailored to Your Needs
This 56’x72’ stud frame barn is fully customizable to suit your preferences. Some of the customization options include:
- Additional Door Options: Choose from a variety of overhead doors or entry doors to suit your storage or access needs.
- Interior Design Options: Customize the interior layout to fit your specific use, whether it’s for workshops, office space, or additional storage.
- Loft Space: Add lofts or storage solutions to increase vertical space and organization.
- Flooring Options: Beyond vinyl plank flooring, choose from concrete, tile, or other types of hardwood flooring for your interior.
- Siding and Roof Options: Select from a variety of siding materials (wood, metal, vinyl) and roof types to match your property’s aesthetic.
With these customization options, your stud frame barn can be designed to meet your specific needs, whether for residential, agricultural, or commercial use.
Why Choose Us for Your Darke County Stud Frame Barn?
- Expert Craftsmanship: We bring years of experience in building high-quality stud frame barns, ensuring you get the best craftsmanship for your project.
- Custom Designs: Every barn we build is designed with your needs in mind, offering full customization for size, layout, and finishes.
- Durable Materials: We use top-tier materials, including LP Smart Board and Happy Feet vinyl plank flooring, to guarantee long-lasting results.
- Local Expertise: Proudly serving Darke County, Ohio, with trusted construction services for stud frame barns and other custom buildings.
Planning Your Own Stud Frame Barn in Darke County, Ohio?
Interested in building a custom stud frame barn in Darke County, Ohio? Whether you want a 56’x72’ barn, or have a completely different design in mind, we’re here to help you create a barn that fits your needs and exceeds your expectations.

