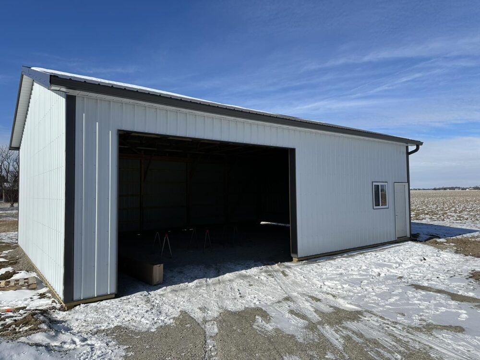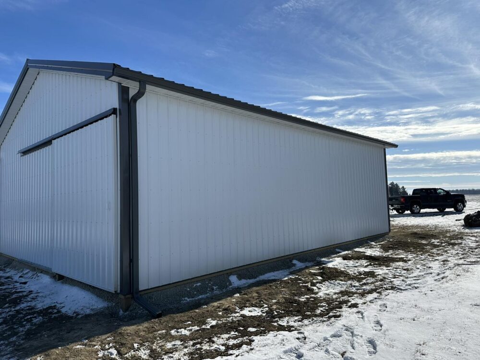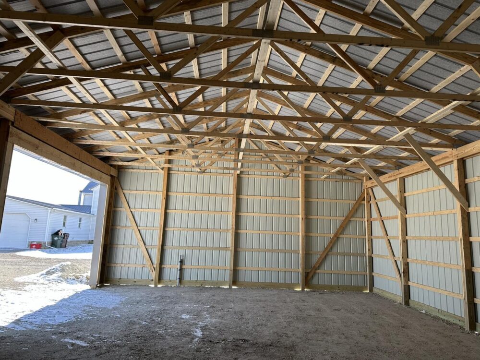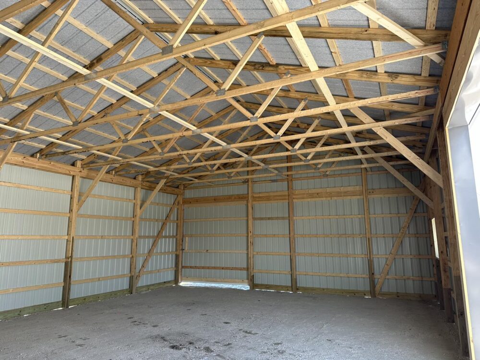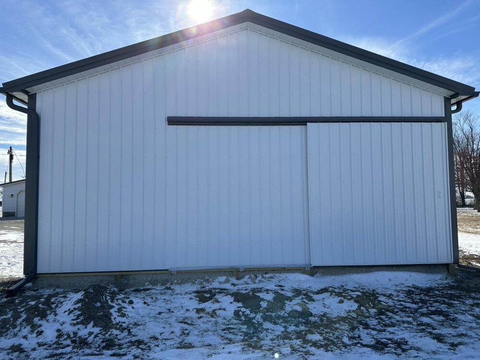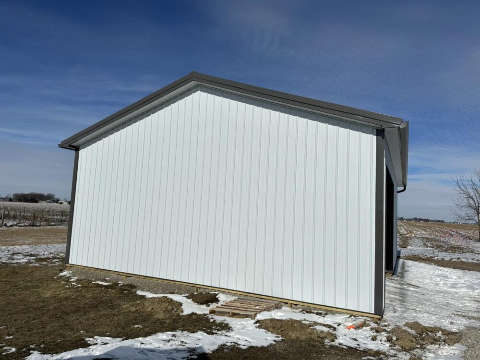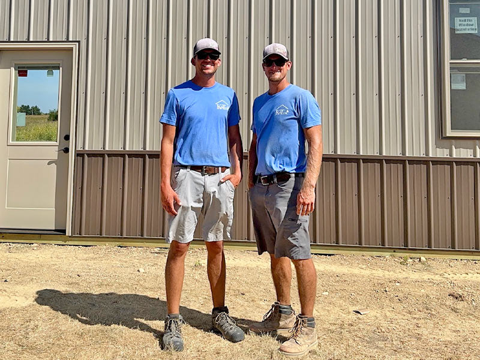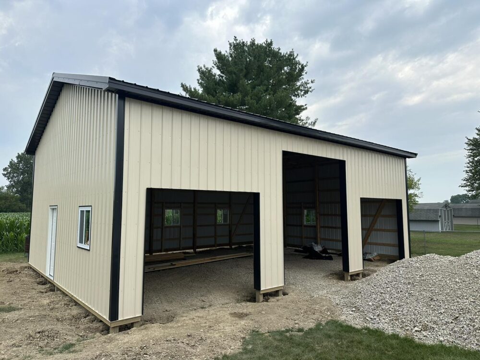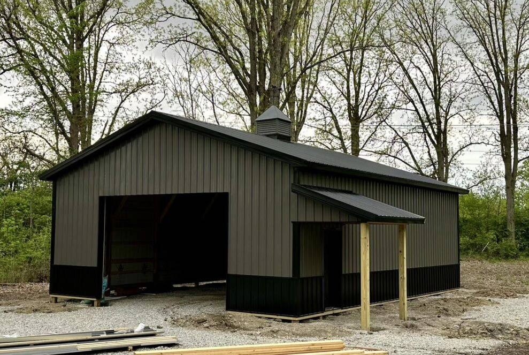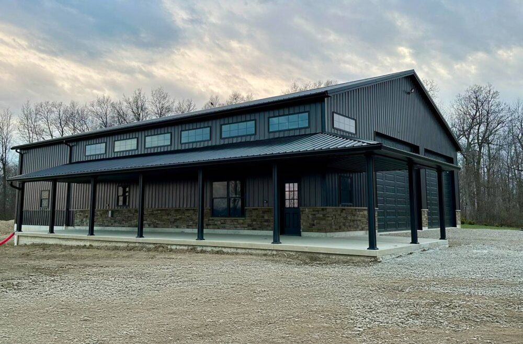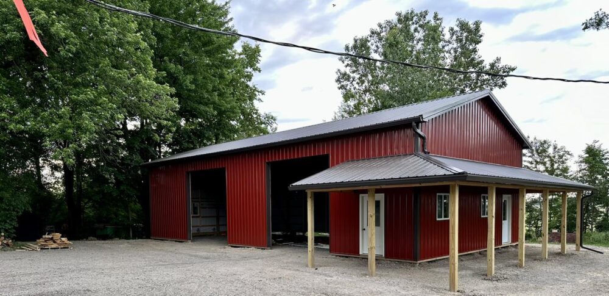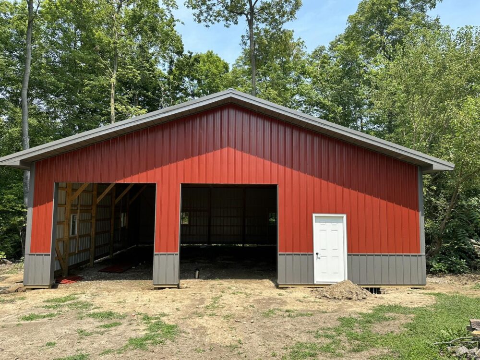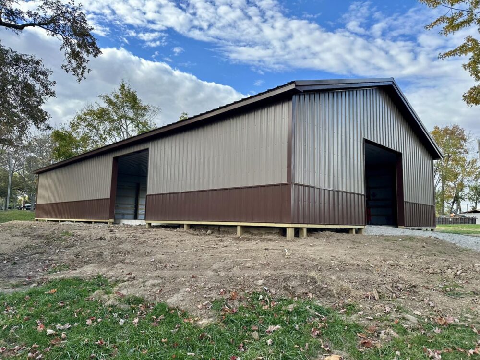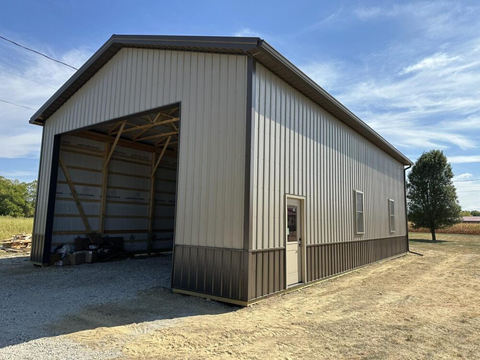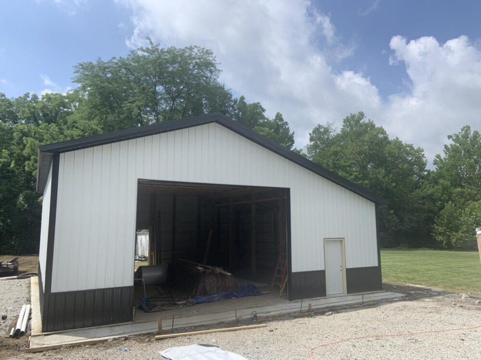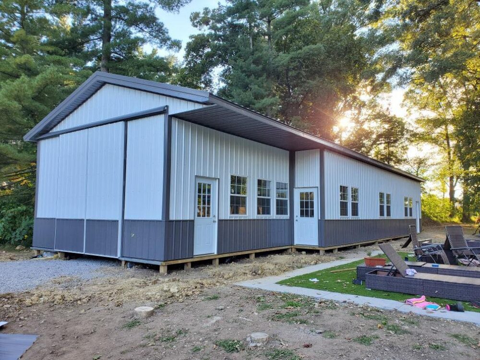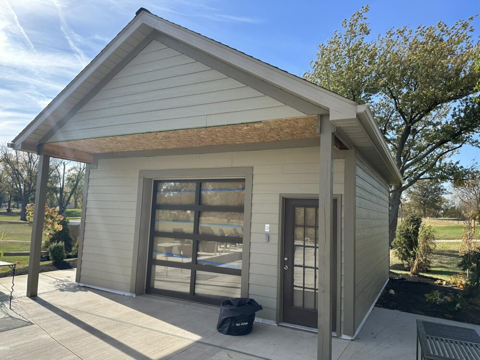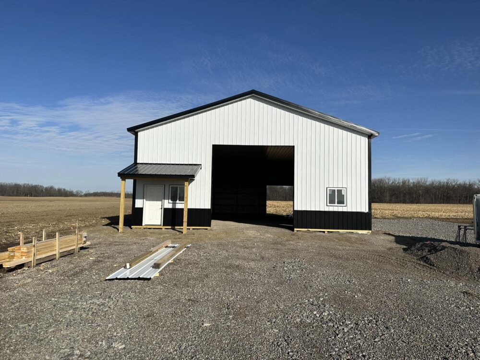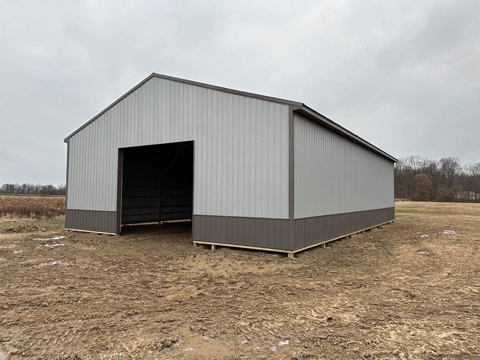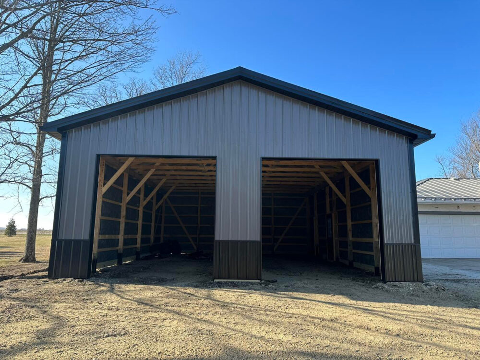Looking for a durable and versatile structure in Arcanum, Ohio? Check out this recently completed 30’x40’x12′ post frame barn. Whether you need storage space, a workshop, or an agricultural building, this pole barn is built to last and designed to meet a variety of needs.
Built for Functionality
This post frame barn offers 1,200 square feet of usable space with a 12-foot ceiling height, providing ample room for equipment, vehicles, or even recreational use. The design ensures durability and functionality, perfect for Ohio’s variable weather.
Seamless Gutters for Better Performance
To enhance the building’s performance and longevity, we installed 6” seamless gutters. These high-quality gutters help protect the structure by efficiently directing rainwater away from the foundation, preventing water damage and erosion.
Barn Customizable to Your Needs
Every barn we build is fully customizable to meet your specific requirements. Whether you’re looking to create a simple storage solution or a multi-functional space, we’ve got you covered. Popular customizations include:
- Lean-To: Add covered outdoor space for equipment or lounging.
- Lean-To (Enclosed): Enclosed lean-to areas offer additional weather-protected storage or workspace.
- Loft: Maximize vertical space with a loft for storage or extra functionality.
- Porch: Add charm and usability with a covered porch.
- Cupola: Enhance ventilation and aesthetics with a custom cupola.
- Heated Workshop: Stay productive year-round with a heated workshop area.
- Garage Door: Choose from a variety of garage door types and sizes to suit your needs.
- Storage Options: Incorporate shelving, cabinetry, or other solutions to optimize organization.
Get Started on Your Pole Barn Today
If you’re in Arcanum or the surrounding area, we’re ready to bring your pole barn vision to life. Contact us for a free quote and let us handle every step of the process, from design to completion.

