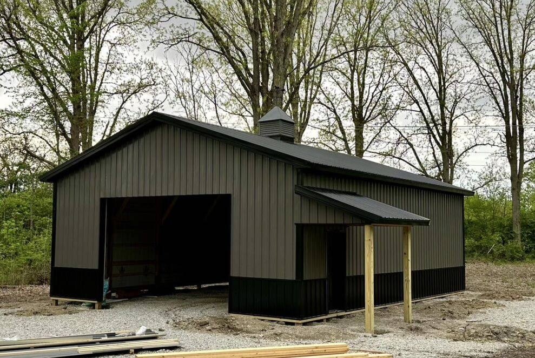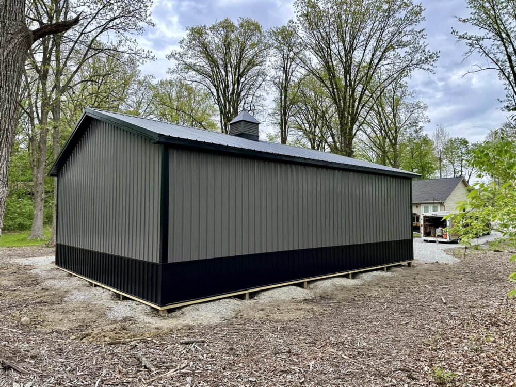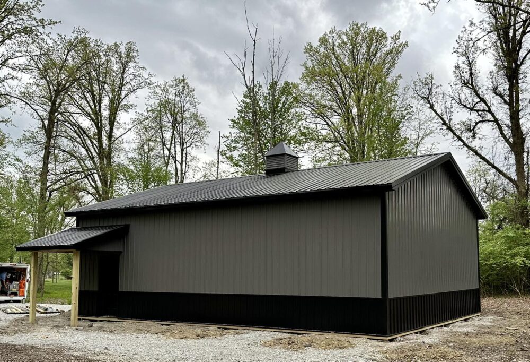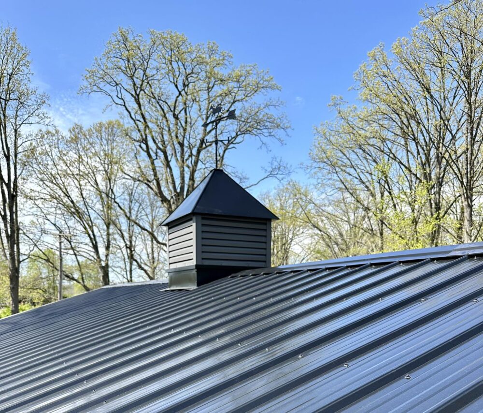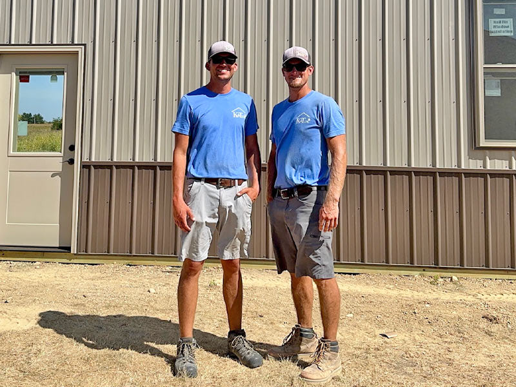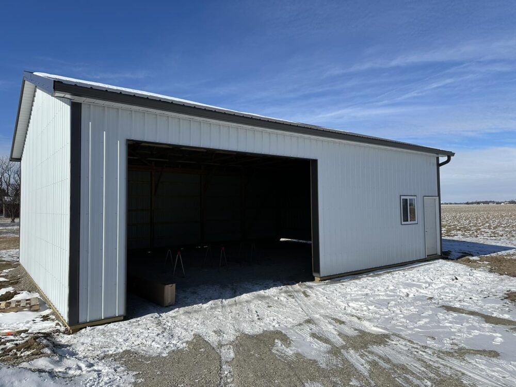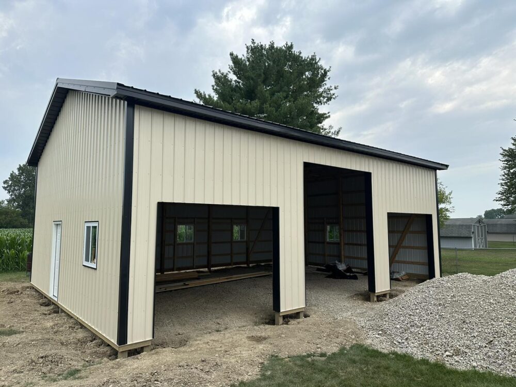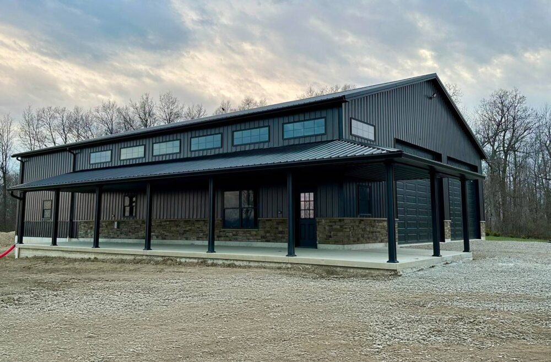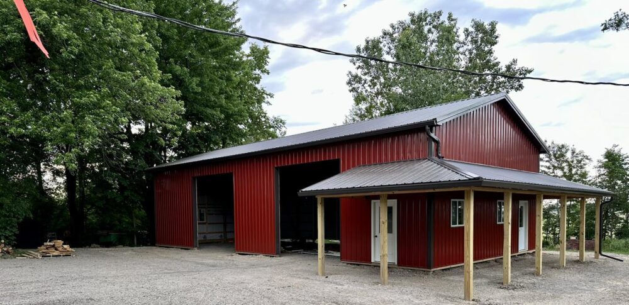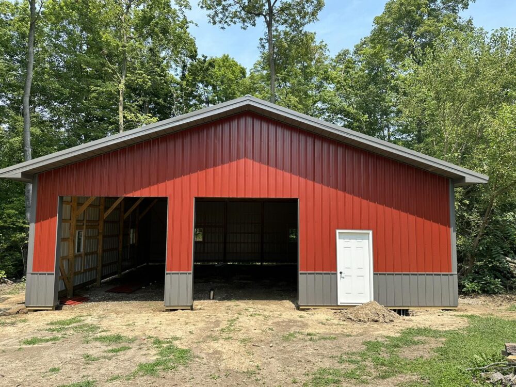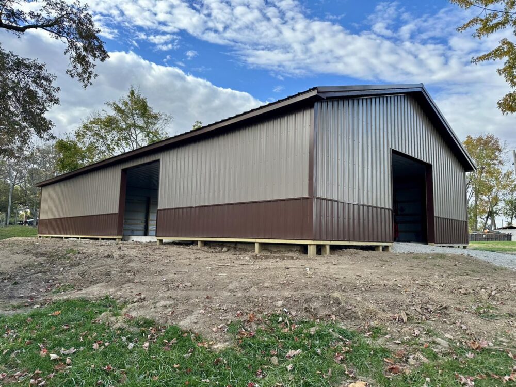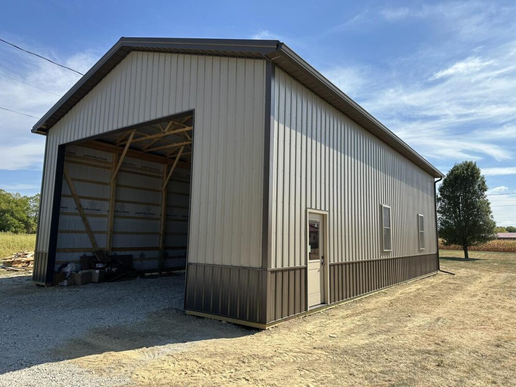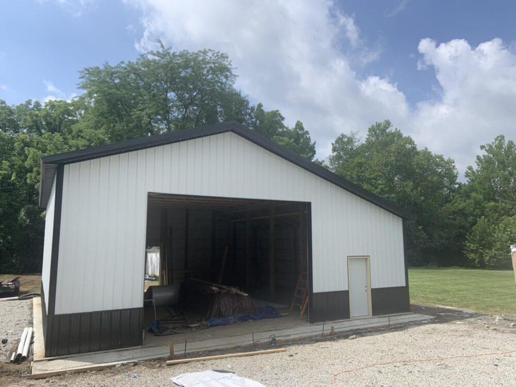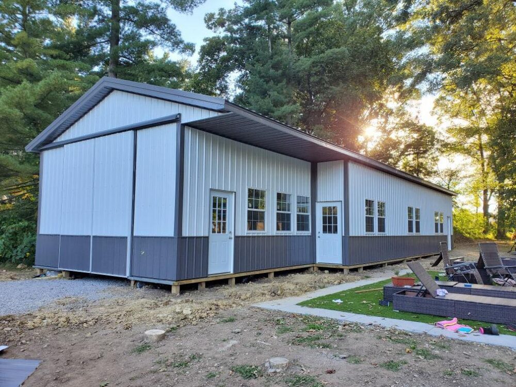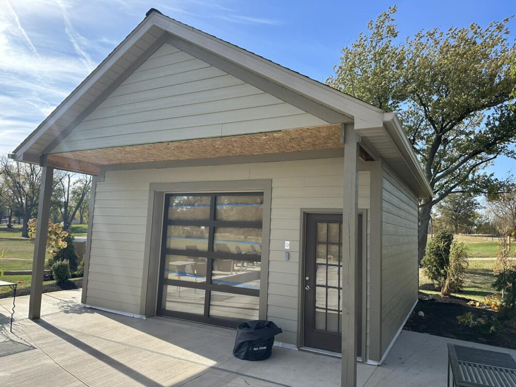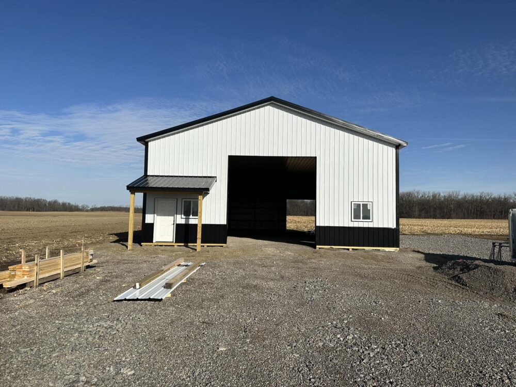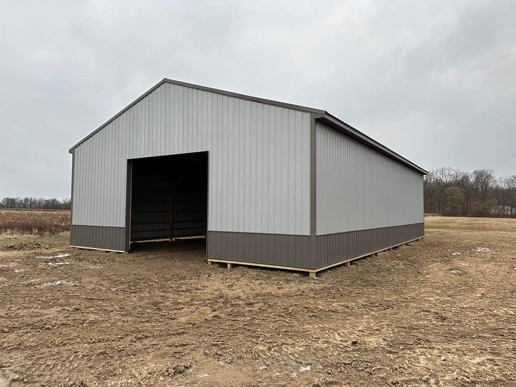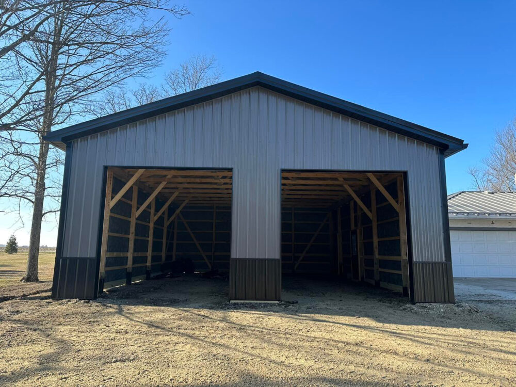Project Details: 30’x40’x14′ Post-Frame Barn
Here’s a closer look at the standout features of this post-frame barn:
- Size: 30 feet wide by 40 feet deep with a 14-foot height, providing 1,200 square feet of versatile space.
- Cupola: A decorative 3×3 cupola adds a unique architectural touch, enhancing the barn’s aesthetics and allowing for better ventilation.
- Roof and Walls: A classic black roof paired with charcoal gray walls provides a sleek, modern look. The addition of black wainscoting complements the overall color scheme and offers a clean, polished finish.
- Porch: A spacious 6×8 rafter porch extends your barn’s usable outdoor space, perfect for relaxation or added storage.
- Doors and Openings: The barn features a 16×10 overhead door opening for easy access to larger equipment, along with a black entry door for easy entry and exit.
Why Choose Post-Frame Construction for Your Barn?
This 30’x40’x14′ post-frame barn offers several advantages:
- Strength and Durability: Built to withstand harsh weather conditions, post-frame barns are known for their long-lasting strength.
- Cost-Effective: Post-frame construction is often more affordable than traditional stick-frame construction, making it an excellent choice for budget-conscious customers.
- Versatility: Ideal for a wide range of uses, from agricultural storage to workshops or recreational spaces.
- Quick Build: Post-frame barns are typically faster to build, meaning you’ll be able to use your barn sooner.
Barn Customizations: Tailored to Your Needs
This 30’x40’x14′ post-frame barn offers several customization options to make the structure even more functional and personalized:
- Additional Door Options: Choose from a variety of overhead doors or entry doors to meet your access needs.
- Flooring Options: Opt for concrete flooring or a customized interior finish to suit your storage or workspace requirements.
- Windows and Ventilation: Add windows or ventilation features for better airflow and natural light.
- Interior Design: Customize the interior layout to include partition walls, shelving, or even lofts for maximizing vertical space.
Why Choose Us for Your Eaton, Ohio Post-Frame Barn?
- Experienced Builders: We have years of experience designing and building high-quality post-frame barns and are committed to providing you with the best results.
- Custom Solutions: We specialize in building custom post-frame barns that meet your unique needs and preferences.
- Durable Materials: We only use the best materials, like charcoal gray siding and black trim, ensuring that your barn is both durable and stylish.
- Fast and Efficient: Our team works quickly and efficiently to complete your project on time without sacrificing quality.
Start Your Eaton, Ohio Post-Frame Barn Project Today!
If you’re ready to build a custom post-frame barn in Eaton, Ohio, look no further! Whether you’re interested in a 30’x40′ barn or something larger, our team is here to help you design and construct the perfect structure for your needs.

