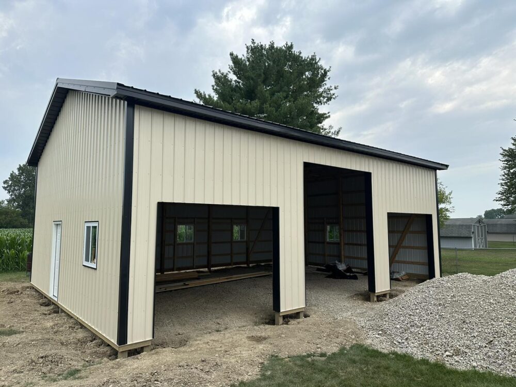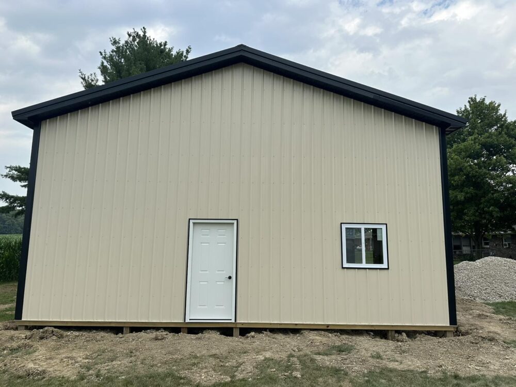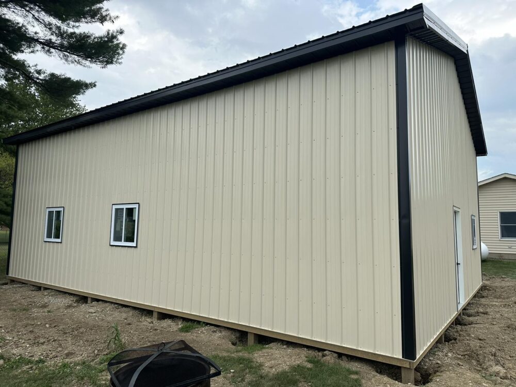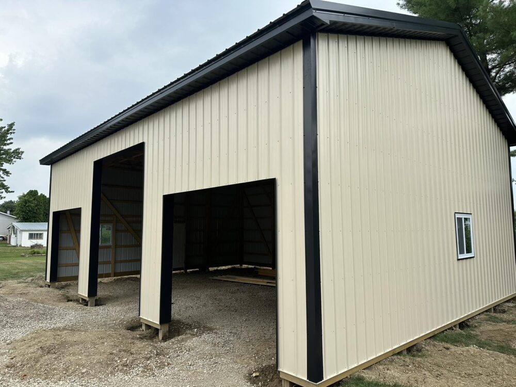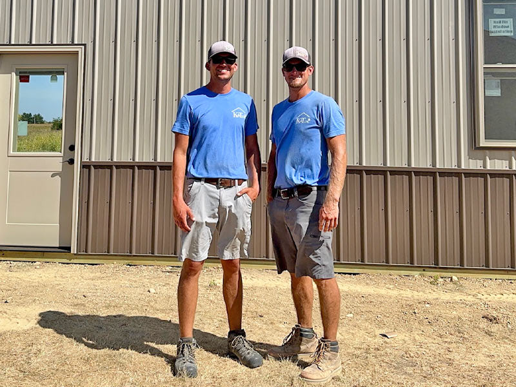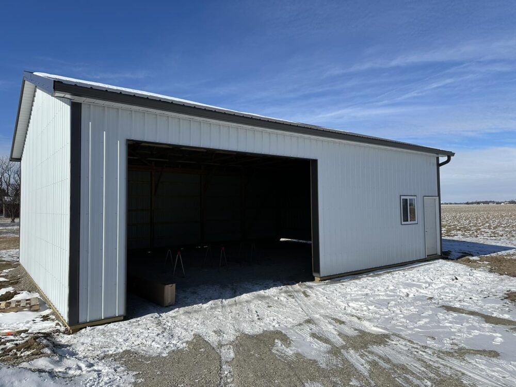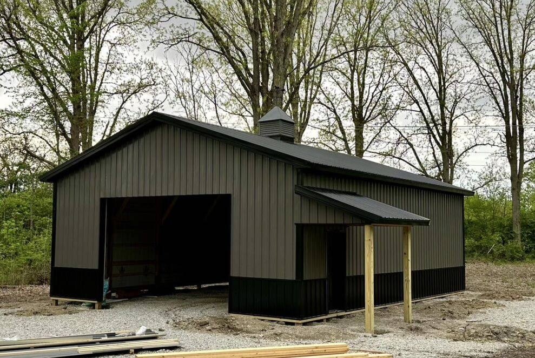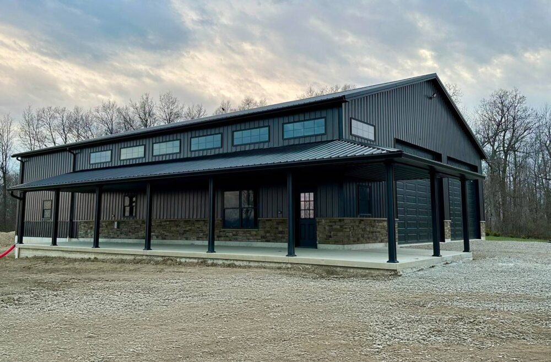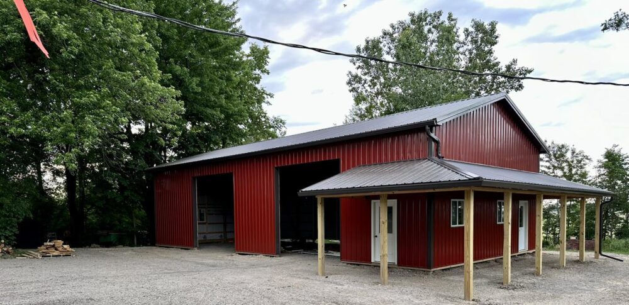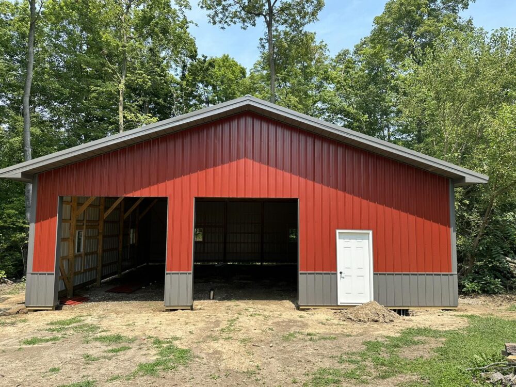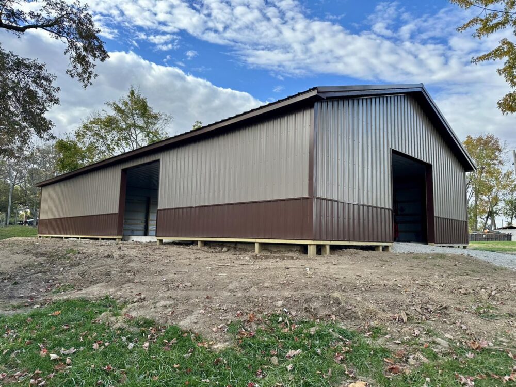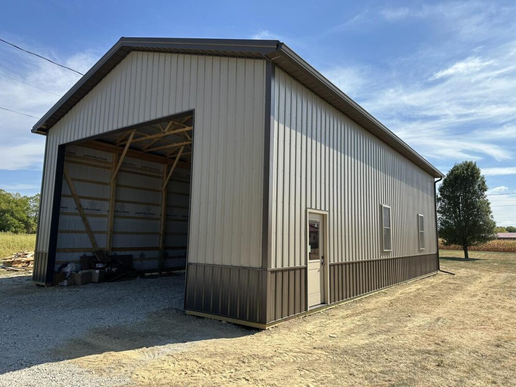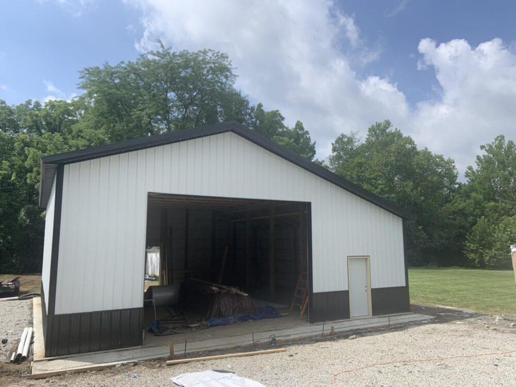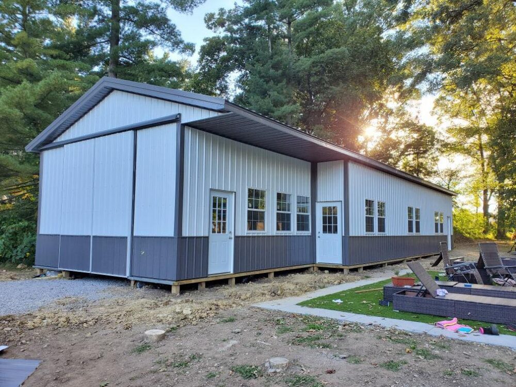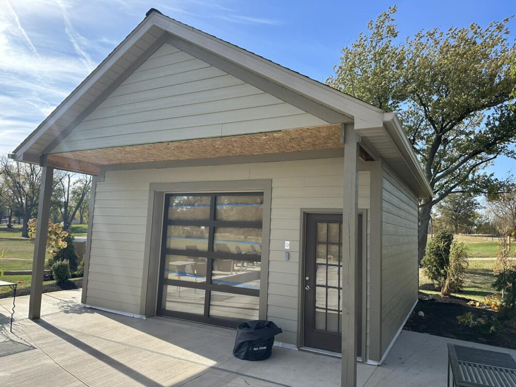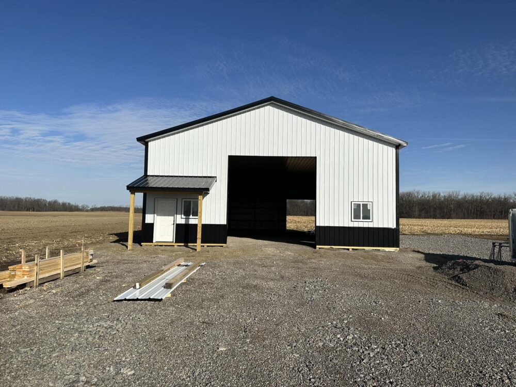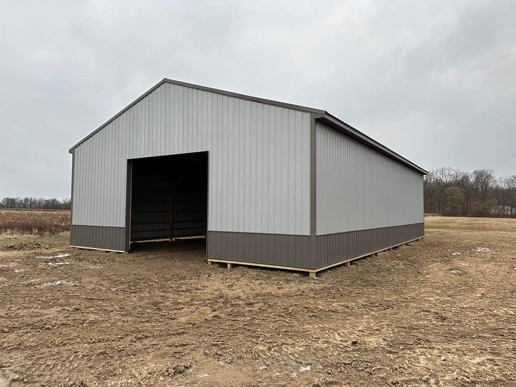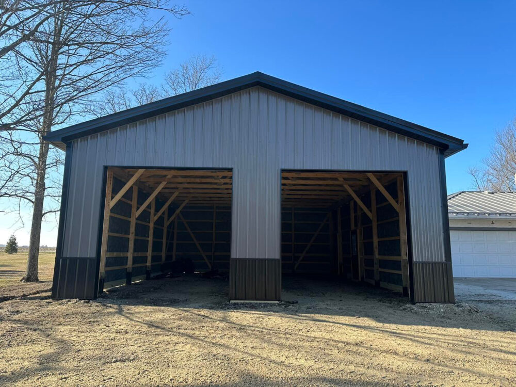We’ve just completed a 30’x40’x14′ post-frame barn in Versailles, Ohio, designed to offer the perfect balance of function and style. This custom post-frame building is ideal for a range of uses, whether you need additional storage, a workshop, or even space for agricultural projects. Built with post-frame construction, this barn is engineered for durability and flexibility.
What Makes This Post-Frame Barn Special?
Here’s a look at the features that make this 30’x40’x14′ barn a great option for a variety of needs:
- Size & Space: At 30’x40’x14′, this barn provides 1,200 square feet of open space, which can be used for everything from storing large equipment to creating a home workshop.
- Overhead Doors: This barn includes two 10×8 overhead doors for standard access, plus a larger 10×12 overhead door to accommodate bigger vehicles or machinery.
- Post-Frame Construction: Known for its strength and durability, post-frame construction ensures that this barn can handle heavy-duty use and challenging weather conditions, offering a reliable structure for years to come.
Key Benefits of Building a Post-Frame Barn
Choosing a post-frame barn offers several advantages, making it an excellent choice for those looking for a sturdy and cost-effective solution:
- Durability: With post-frame construction, the barn is built to last, able to withstand heavy winds and snow loads, ensuring your investment stands the test of time.
- Cost-Efficient: Compared to traditional frame construction, post-frame barns are more affordable while still offering great value and performance.
- Fast Construction: Thanks to the efficient building method, post-frame barns are completed more quickly, so you can start using your space sooner.
Tailor Your Barn to Fit Your Needs
This 30’x40’x14′ post-frame barn is highly customizable, allowing you to add features that make it perfect for your specific needs:
- Doors & Windows: Customize your barn’s access points with various overhead doors, entry doors, and windows to ensure easy entry, ventilation, and natural light.
- Interior Layout Options: Whether you need partition walls, lofts, or insulation, you can create a layout that suits your needs, whether for storage or workspace.
- Custom Finishes: Choose from a variety of roofing colors, siding materials, and finishes to make the barn uniquely yours.
Why Work with Us?
We specialize in crafting high-quality post-frame barns and have earned the trust of our customers in Versailles, Ohio, and the surrounding areas. Here’s why we’re the best choice for your project:
- Expert Builders: With years of experience in post-frame barn construction, we’re equipped to handle projects of any size and complexity.
- Customer-Centered Approach: We collaborate closely with you throughout the process, ensuring the final result matches your vision.
- Affordable Pricing: We offer competitive rates while maintaining a high standard of quality craftsmanship.
- Local Expertise: As a locally based business in Versailles, Ohio, we’re committed to serving our community with reliable and durable building solutions.
Start Your Post-Frame Barn Project in Versailles, Ohio Today!
If you’re ready to build your custom post-frame barn in Versailles, Ohio, we’re here to help. Whether you’re interested in a 30’x40′ barn or something larger or more specialized, our team will work with you to design and construct the perfect barn for your needs.

